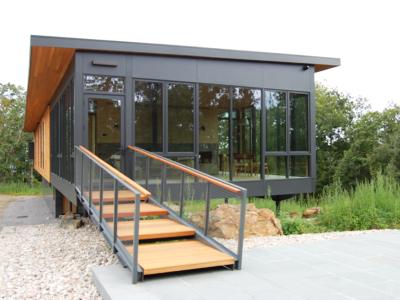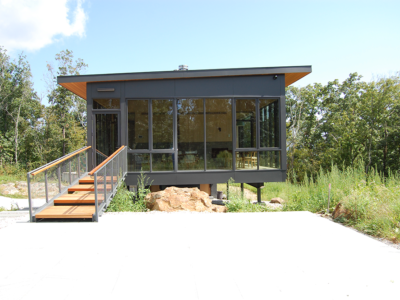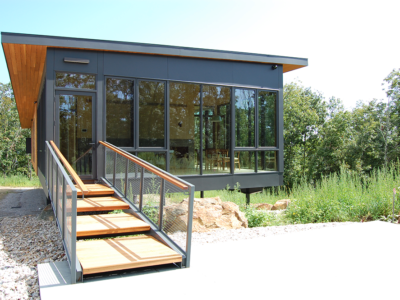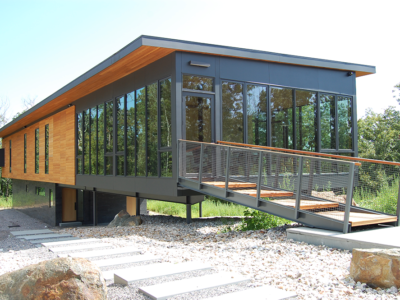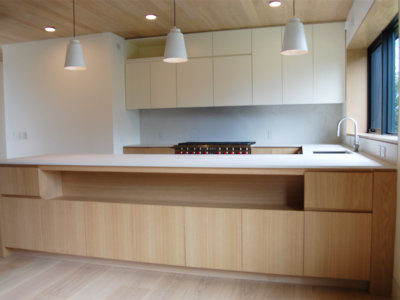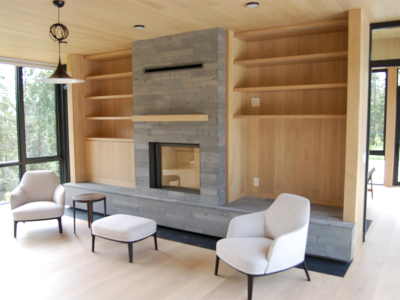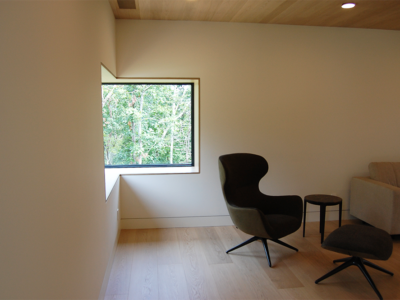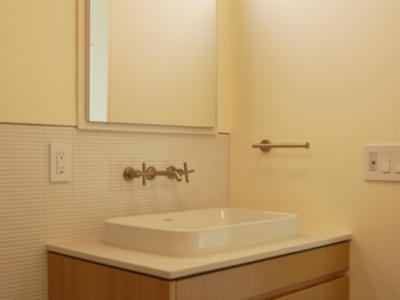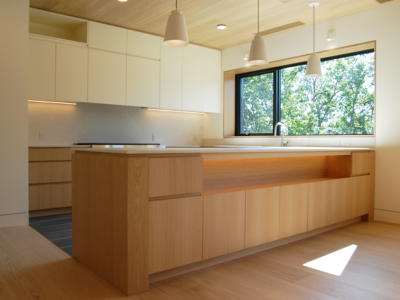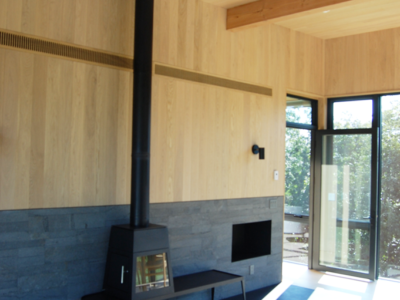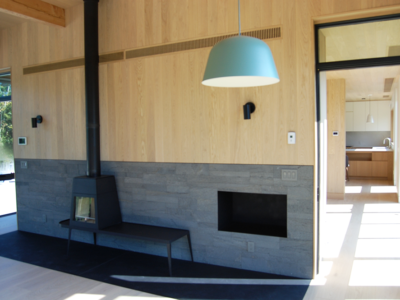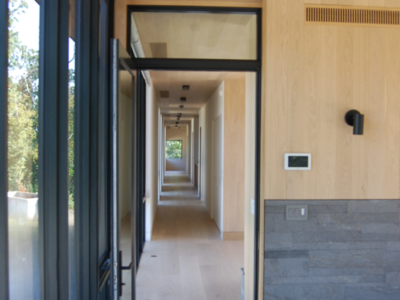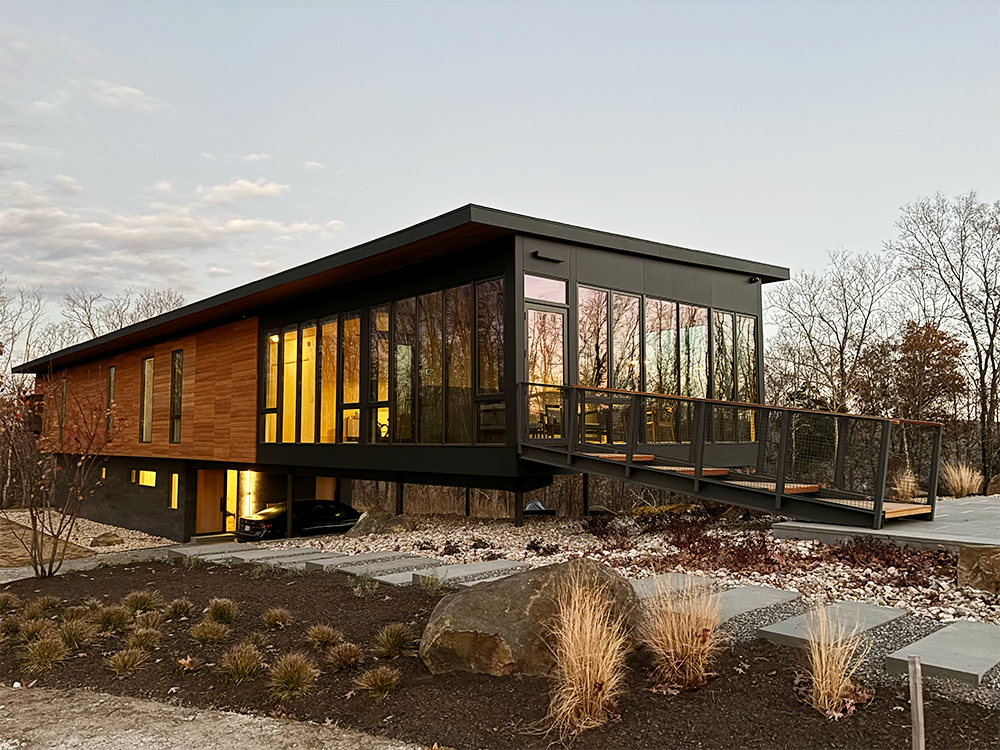
This project sits atop Vanishing Brook in Sharon, CT with views of Mohawk Mountain. The home was designed by Mapos Architects of New York. The home features a steel frame that is cantilevered 50 feet across the ground on a steel frame. The exterior features lava stone walls, cedar siding and LePage High Quality windows. A steel “bridge” takes you from the bluestone terrace to the shaker stove room surrounded by glass. The home is thermally protected on all planes to ensure energy efficiency and ease of conditioning the interior spaces. The interior features European White Oak Floors and Paneling, white oak doors and relet trim details that seamlessly tie everything together. The cabinetry and all finish work was fabricated in house by our skilled craftsmen.
