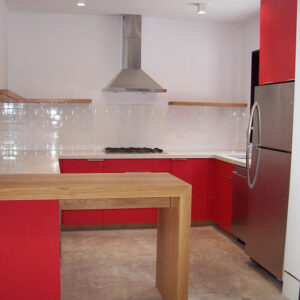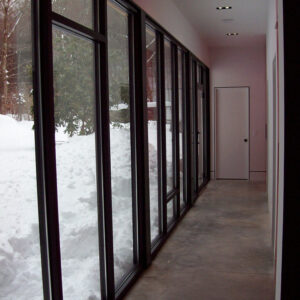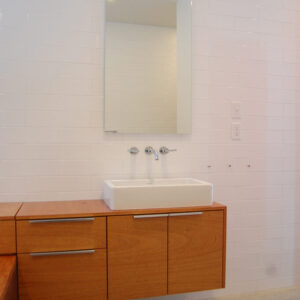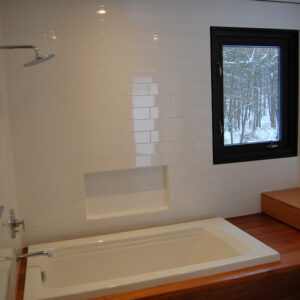
The Warren Hill project was a new construction project where once an old cottage stood in Warren, CT. Designed by Architect Peter Himmelstein, new house consisted of new foundation with slab on grade concrete floor that included radiant heating. The frame mostly of steel to support the structural loads of the flat roof system seamlessly integrated with the balance of the wood frame system. Reglet “reverse reveal” trim detail compliments the modern mill work and cabinetry fabricated in our cabinet shop.



